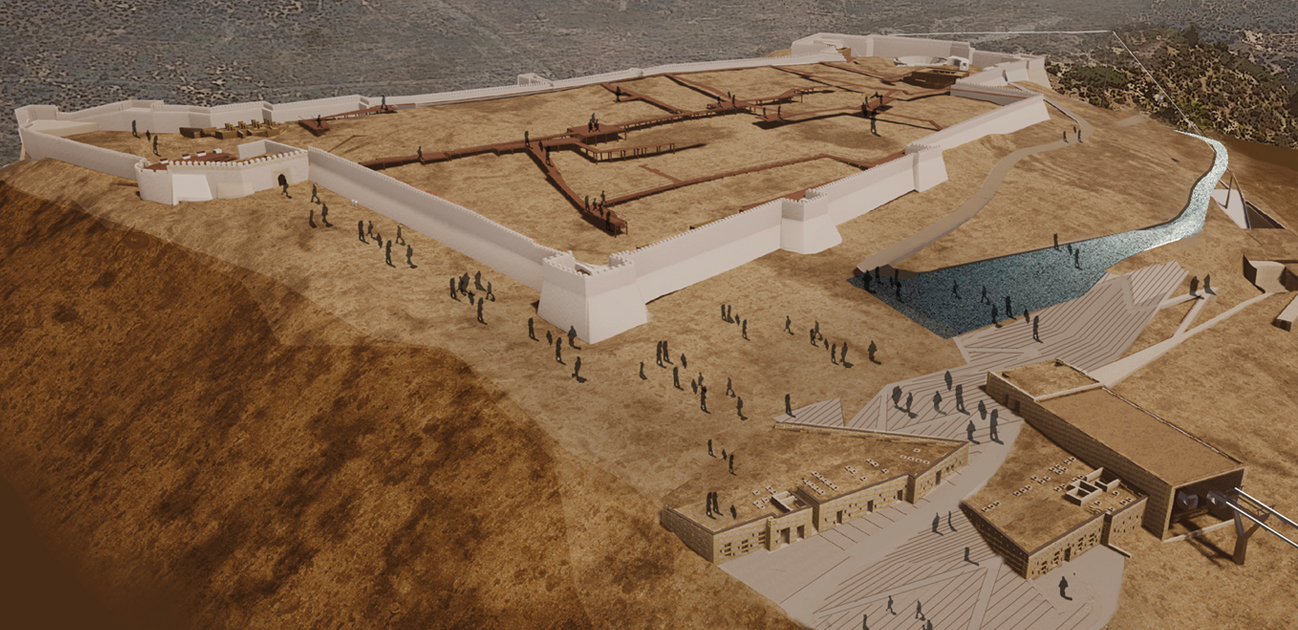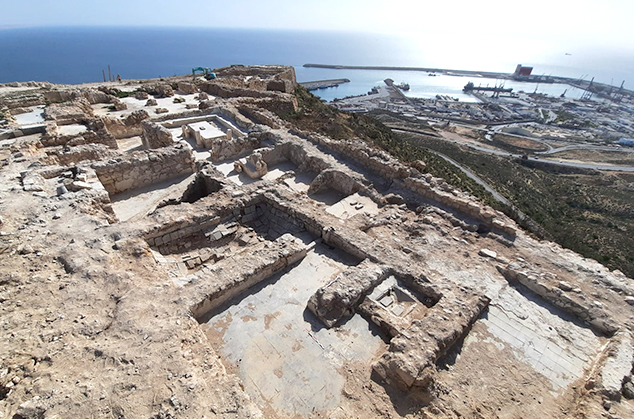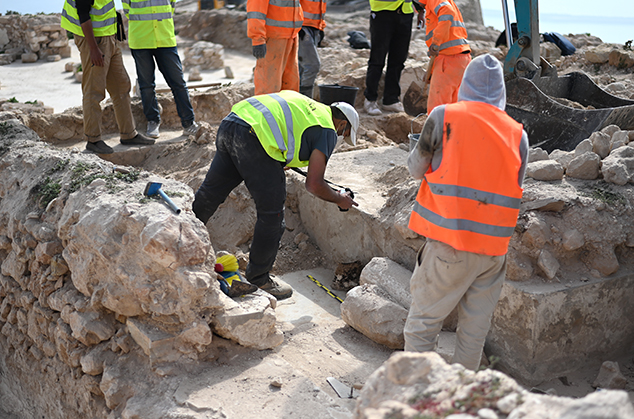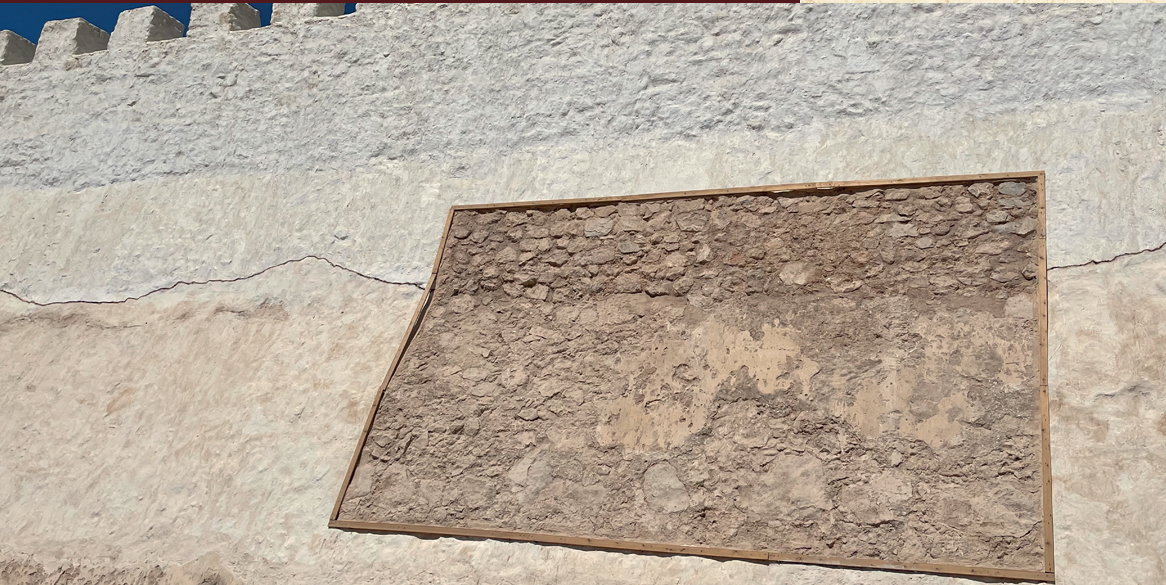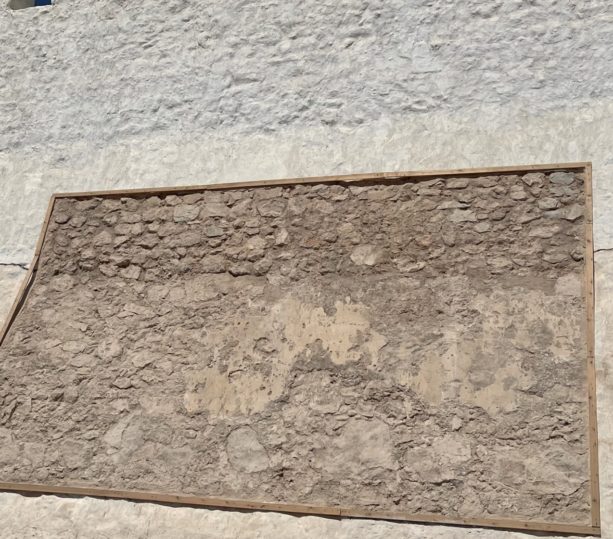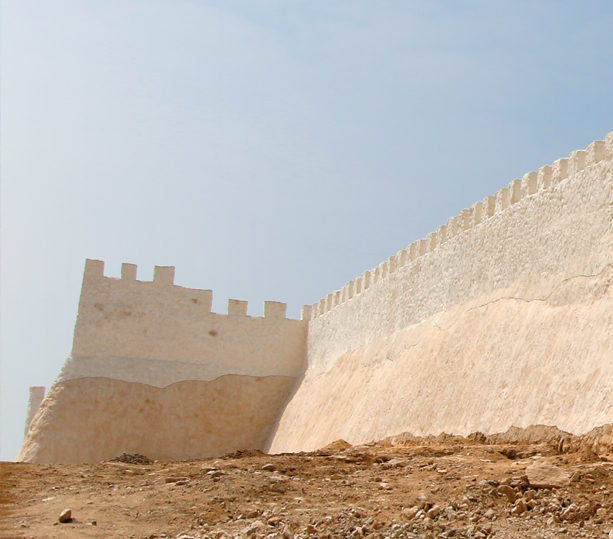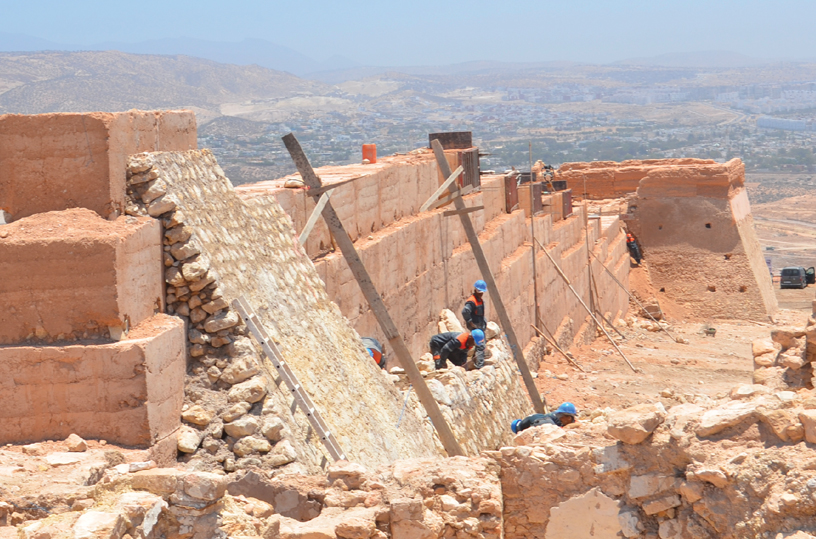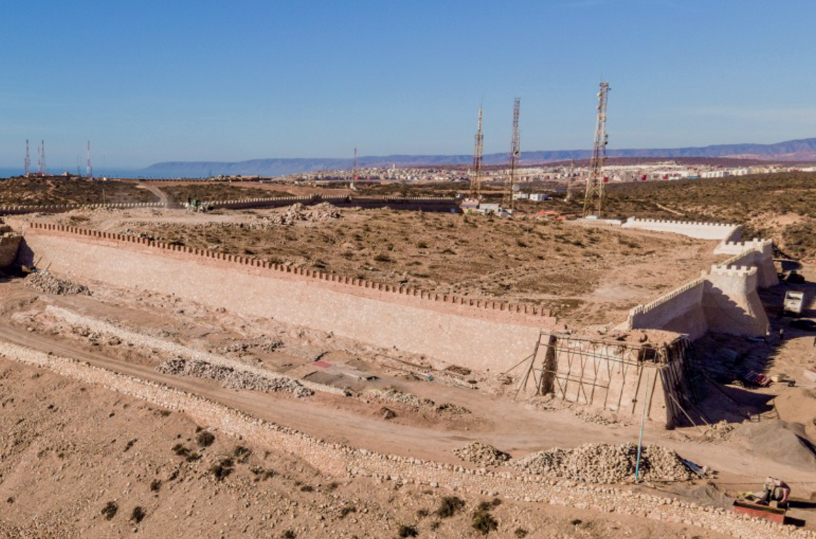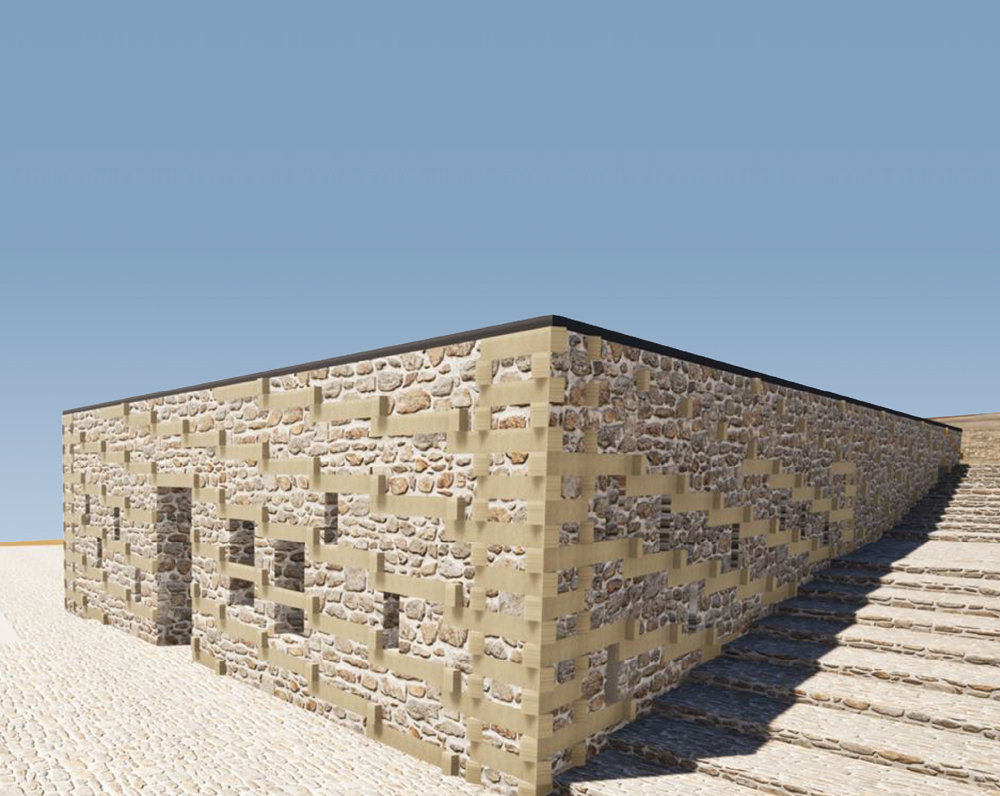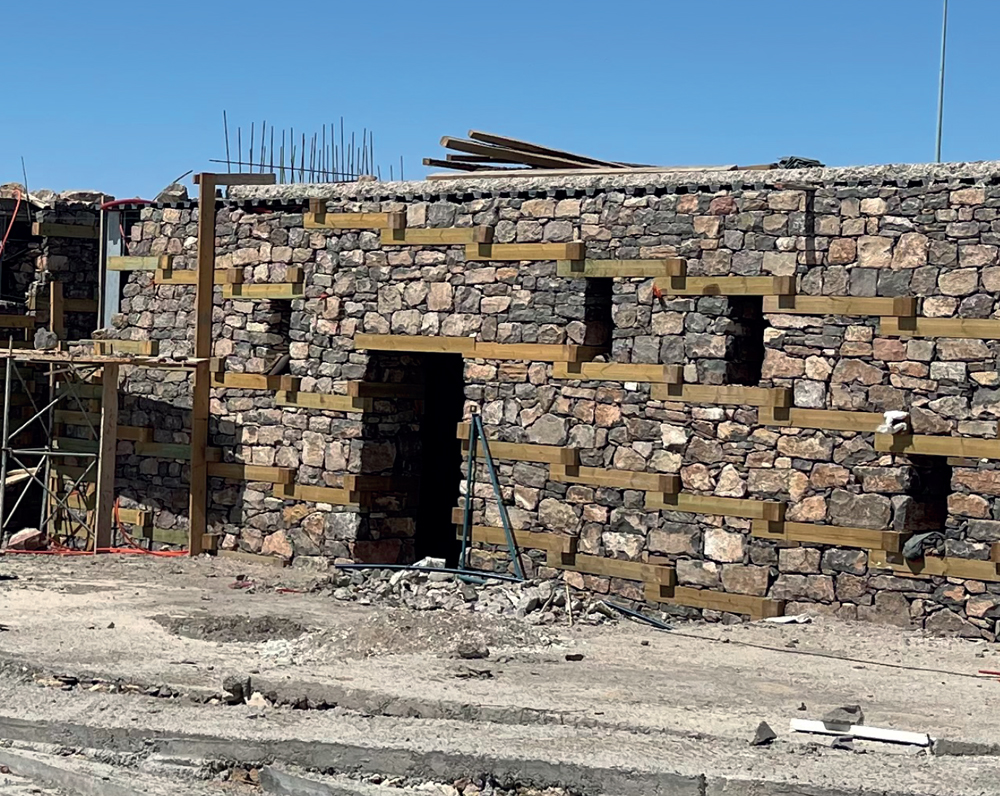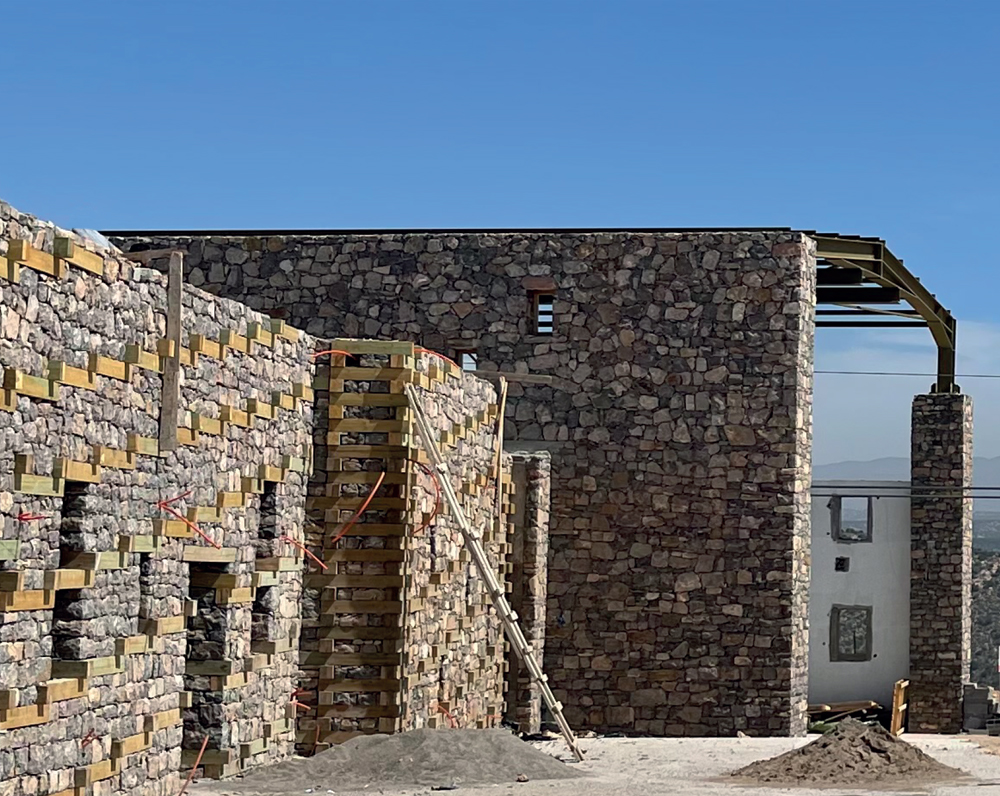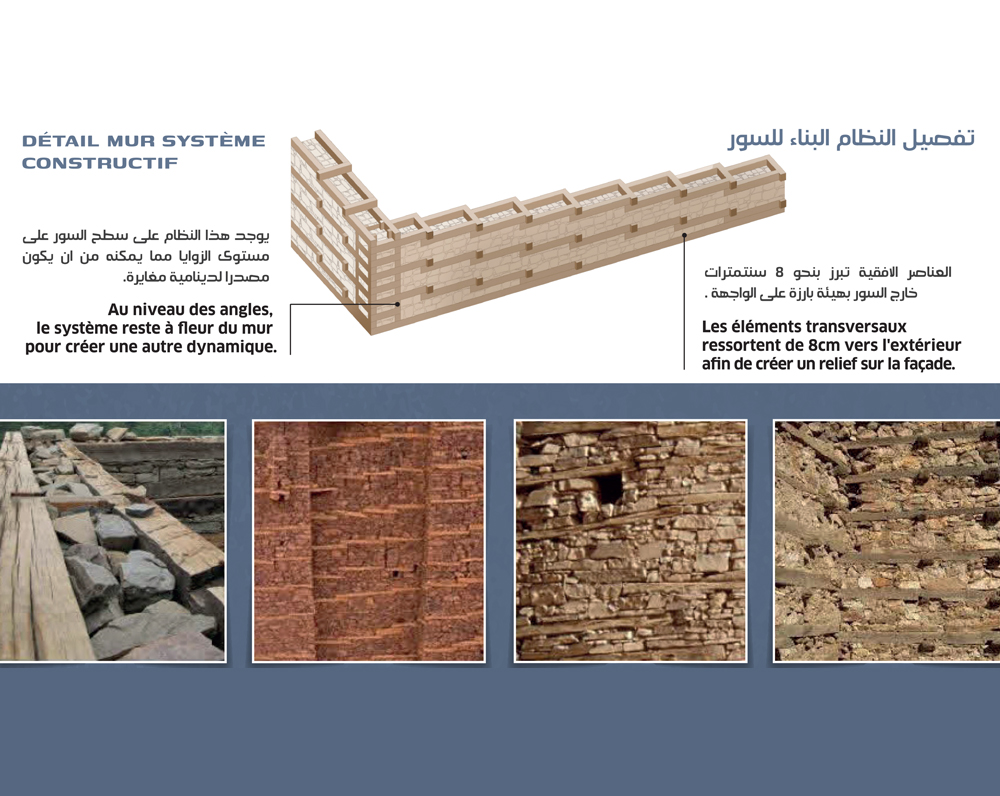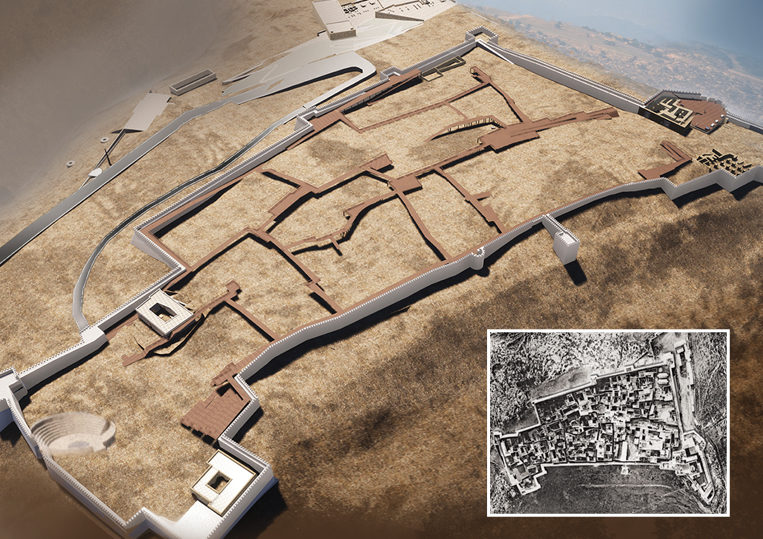East wall, a historic wall shows the marks of its age
Memory is inscribed in the walls that have been worked on to show their irregularities or their materiality, to show how the wall was built. Faced with the pain of the survivors who lost part of their family in the place, it was necessary to reveal this memory of the trauma.
A historic wall thus presents the marks of its age, the resumptions of work, the patinas that have resisted, the old lime, and the parts that have survived the earthquake. Confronted with this site battered by history, the strength of the monument resists the onslaught of time and, against all odds, continues to give history lessons.

